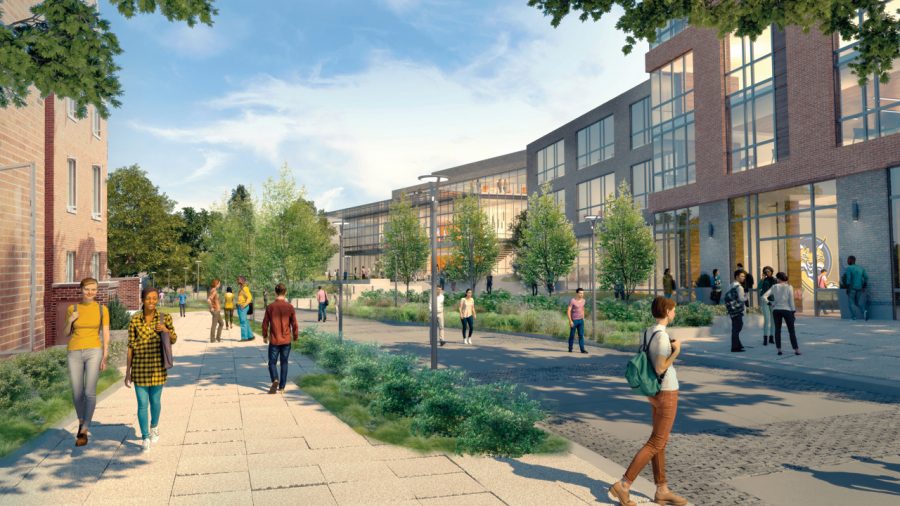‘Designing our Future’ – Quinnipiac’s Master Facilities Plan
Proposed rendering of Mount Carmel Campus Bobcat Way, looking east at new housing and new “Bobcat Hub.”
January 13, 2021
Quinnipiac University has released a 10-year master facilities plan in order to enrich the learning, living and communal experiences of students, faculty and staff. “Designing Our Future” includes a new recreation center, renovated dorms along Bobcat Way, reconstructions to facilities throughout all three campuses, along with many more upgrades.
The completed master facilities plan “provides a comprehensive strategy and set of recommendations,” according to an email sent out by John Morgan, associate vice president for public relations.
“The master facilities plan follows our strategic plan, ‘The University of the Future’, and provides Quinnipiac a flexible roadmap for thoughtful, long-term physical planning, momentum and distinctions,” said President Judy Olian.
By 2031, Quinnipiac will have renovated academic facilities; collaborative living and learning spaces; more open green spaces; additional on-campus housing options as part of an enhanced residential experience and newly designed social hubs that will enrich the intellectual, social and cultural life of students and the overall university community.
Here’s what students can expect in the strategic master plan:
Housing
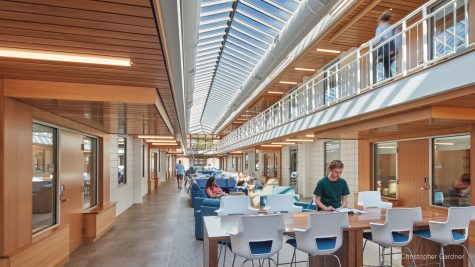
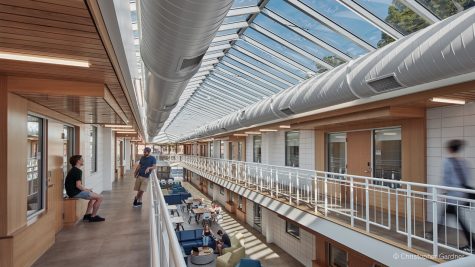
On-campus housing will undergo significant renovations such as The Complex, which is one of the residence halls that is expected to be renovated in the summer of 2021 with the de-densifying of the buildings.
“Some of the rooms will stay double and some will become singles,” Vice President of Facilities and Capital Planning Sal Filardi said. “It not only gives people the right space and the right room but also helps with the overall diversity of the type of housing we have.”
Currently, The Complex is serving as an isolation and quarantine housing for students who have been exposed to COVID-19 or have tested positive for the virus.
Recreation and Wellness Center
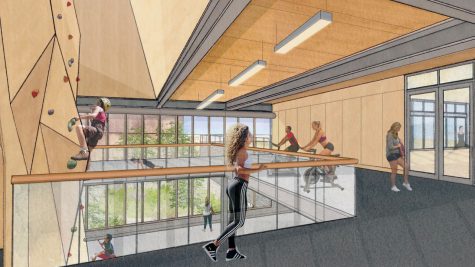
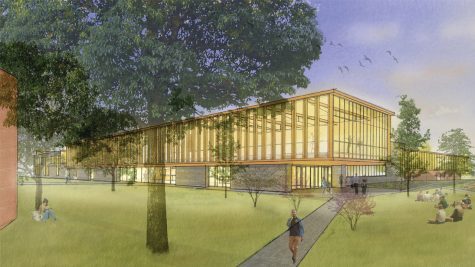
According to Filardi, the design for the new and improved recreation and wellness center is currently being finalized and should be finished relatively soon. The center will be an expansion of the current recreation center, which will house health services and counseling services. The facility will have spaces for well-being, mindfulness, and more. There will be a demonstration kitchen where students can learn how to prepare healthy meals.
Students can expect to see a brand new recreation and wellness center finished by the fall semester of 2022.
Academic Buildings

Although there isn’t a priority list of what academic buildings will be renovated first, Filardi said the university is “scoping” for a new academic building for the School of Business and residence halls.
The process of scoping includes bringing in a design professional to help Quinnipiac understand what the program is of the building and what that building needs to accommodate the university.
Here’s how the master plan is being funded:
Funding
After everything is said and done, the cost for this plan will cost upwards of several hundred million dollars, President Olian said.
However, President Olian said there are three primary sources of funding for this plan which include:
“[Quinipiac’s] operating budget can support some building projects, and we transfer a bit of that into what we call the capital fund,” Olian said. “The capital project fund is for these capital projects and what we try to do every year is have a minimum of 10 million dollars invested in capital projects each year for capital improvements.”
“A second source of funding is we have an endowment where we have invested funds and philanthropy has gone into that,” Olian added. “You set aside this fund…We have a sizable endowment and it’s been accumulated over the years thanks to some great financial management here. We are allowed to use between four and five percent of that endowment each year for one time projects, including capital projects.”
The third source is from donors and philanthropy, “whether it’s grants from foundations or individuals,” Olian said.
Many short-term projects have been approved by the university’s Board of Trustees that are a part of the master facilities plan. These include the construction of a new recreation and wellness center, the renovation of The Complex residence hall, and the initial scoping of a new general academic building and residence hall.
All of these projects will be on the Mount Carmel Campus and will be launched this year, per the approval from the Town of Hamden.
These plans also include projects that will benefit and encourage more outdoor activity. “The proposals include building a more pedestrian-friendly experience, creating new walking trails, improving access to nearby recreation such as Sleeping Giant State Park, and expanding the quads greenspace.”
Students can see these changes to campus as early as next fall semester.


