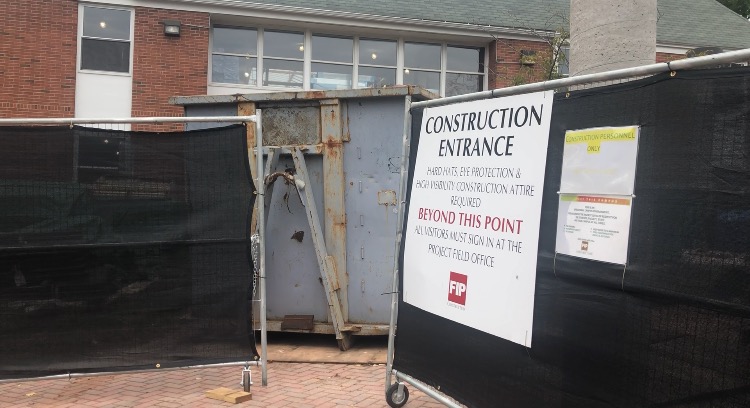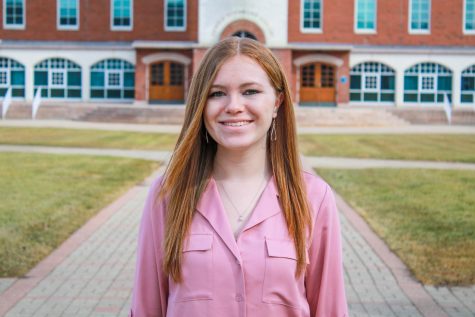Facilities Master Plan in the works as renovations continue
October 15, 2019
As the semester progresses, more plans for updates and renovations on all three of Quinnipiac’s campuses are being finalized, and others are in the beginning stages.
The Facilities Master Plan has an expected completion date of May 2020.
“Master planners had two teams on campus,” Sal Filardi, vice president for facilities and capital planning, said. “One was interviewing people and there were specific focus groups, and the other one was interviewing groups and it was talking about specifically space.”
The teams interviewed between 200 and 250 members of the Quinnipiac community, including faculty, staff and students. One of the biggest issues discussed is the lack of large meeting spaces on campus.
Will parking be fixed?
Something else the team is looking to fix is parking on the Mount Carmel campus. This has been a complaint from students for years.
“Part of the master planning process will make sure that we look at all the parking,” Filardi said. “Where it is, address parking for the future, so if there’s new buildings or changes of ways, that will all be addressed in part of the planning process.”
There is a parking, traffic and transportation consultant on the planning team, working to address parking as well as connecting parts of Quinnipiac properties, such as President Judy Olian’s property and buildings on Whitney Avenue.
“That’ll be a piece of the master planning to how we tie all our property together,” Filardi said. “Not just a road to that property [President Olian’s], but sidewalks and tying the campus to Whitney Avenue and things like that.”
York Hill pub construction has begun…
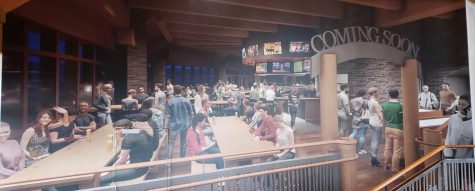
A big project that is expected to be completed next semester is the pub in the Rocky Top Student Center on the York Hill campus. Right now, there is a wall with a mural of what the space is going to look like.
“It’s more complicated than just putting a bar in,” Filardi said. “There’s all the systems that have to be in place, not only to run the bar, but also to control the temperature in the space.”
The design plan is very similar to what is seen on the mural. The pub will be located behind the wall in the corner of the Rocky Top Student Center. In that space, there will be a stage to host trivia nights and other events with farm tables, booths and a bar.
Asbestos changes residence hall renovation plans
A larger project that is more long-term is renovations to the Larson, Perlroth and Troup residence halls. The original plan for these residence halls was to add air conditioning and some new furniture in over the summer. However, when asbestos was found in all three buildings this past summer, the plans changed.
“When they [the buildings] reopen, they’ll have all new heating systems, all new electrical distribution, all new lighting, air conditioning, all the finishes, floors, walls and ceilings, so they’re almost brand new buildings with the exception of the exterior shell,” Filardi said.
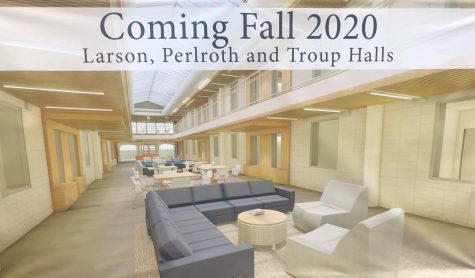
The layout of each of the buildings are similar to what they previously looked like, with four bedrooms, a bathroom with two stalls, two showers and two sinks, and a common room that eight students shared. All suites will be like this, with the exception of three in each building.
These will have one less bedroom, so they will sleep six people instead of eight. This will allow space for several things. The suite will have a larger bathroom, so it is handicap accessible. The other space will be used as a community area for everyone in the building and will include a kitchen. The last space will be used so each building has its own laundry room.
The goal is to have all three of the buildings completed by the end of the spring 2020 semester.
“We are discussing summer programming as an institution, and there may or may not be some summer programs that we start this summer,” Filardi said. “If they are, then they’ll probably be available to support that effort.”
Health and Wellness Center relocating
A project that Filardi hopes to see completed by the beginning of the fall 2021 semester is a new Health and Wellness Center on the Mount Carmel campus. Over the summer, the waiting room was renovated to provide more privacy for students. The long term portion of this project will be to redo and move the entire Health and Wellness Center so it is closer to the recreation center.
“We’re just completing the conceptual planning for a new health and wellness center,” Filardi said. “That goes before the board at their next meeting in the middle of October.”
Newer and bigger lab spaces
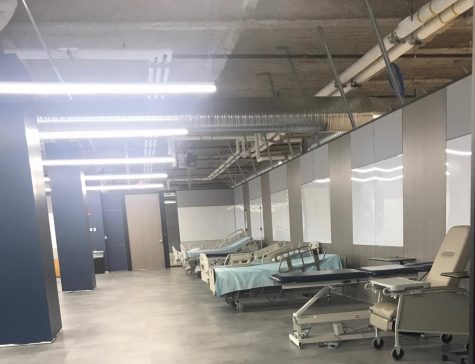
Work has been, and is continuing to be done, to multiple labs on both the Mount Carmel and North Haven classes. The goal is to give health science students more space for classes and work.
“Over the summer we modified some labs for different uses and moved folks around to create a more research space for faculty student interaction,” Filardi said. “Also, in North Haven, we created a larger physical therapy lab for the larger class that they have.”
The new lab is located on the fourth floor above the School of Law.
Filardi and the teams of master planners will continue to work on a detailed Facilities Master Plan that will be released later in the semester.
“I think the Strategic Plan has kind of laid a road work or a roadway for us, and the master plan it will just help us get there,” Filardi said.


